La sostenibilidad empieza aquí
Estamos liderando el camino hacia una comunidad más segura, limpia y libre de carbono a través de incentivos en tecnología totalmente eléctrica.
El cliente en el punto de mira
Scott Ostrander, chef ejecutivo y copropietario de Origami Asian Grill
Descubra cómo Scott infunde la tecnología de cocción por inducción en su cocina para ahorrar, obtener precisión, versatilidad, comodidad y seguridad ambiental.
Los incentivos SMUD Go Electric respaldan sus necesidades de vehículo comercial y carga. Avanza con los beneficios de los vehículos eléctricos.
Con el creciente número de vehículos eléctricos (EV) en la zona, la necesidad de opciones de carga está aumentando. Aproveche los incentivos de carga de vehículos eléctricos para su flota, clientes, inquilinos o empleados.
La conversión de sus electrodomésticos de gas a eléctricos o la adición de una nueva infraestructura de carga de vehículos eléctricos puede requerir actualizaciones en los transformadores y conductores en el lado de la red pública del medidor.
SMUD incorpora las conversiones de gas a electricidad de Go Electric en todos los programas comerciales.
Electrificar los complejos existentes
Nuevos edificios y remodelaciones importantes.
Para sistemas grandes o complejos
Auditorías, recomendaciones de equipos y reembolsos para pequeñas y medianas compañías
Aprenda cómo puede ayudar a crear un futuro limpio y libre de carbono
La conversión de gas a electricidad es el proceso de actualizar los equipos emisores de carbono de su compañía con alternativas eléctricas más nuevas, avanzadas y limpias. SMUD tiene soluciones totalmente eléctricas para su negocio que también ayudan a sus resultados. Si desea modernizar el equipo de su edificio existente para calentar agua, calentar espacios o desea agregar una flota más rentable de vehículos eléctricos, SMUD tiene soluciones e incentivos para ayudarlo.
La energía que suministramos es ahora más limpia que nunca, con alrededor del 50%, en promedio, procedente de fuentes libres de carbono. Nuestros programas de incentivos pueden ayudar a su compañía a hacer la transición para que sea más limpia, segura y respetuosa con el medio ambiente.
Obtenga más información sobre la electrificación beneficiosa.
Caso
Conozca cómo las compañías locales están ayudando a crear un futuro limpio y libre de carbono.
Ser totalmente eléctrico es mejor para su negocio, su seguridad y nuestro medio ambiente. Estamos ayudando a los clientes comerciales a hacer el cambio con incentivos y soluciones de eficiencia energética que impulsan el ahorro de energía en sus resultados y promueven la electrificación. Vuelva a consultar a medida que haya nuevos incentivos disponibles para ayudarlo a construir de manera más segura, saludable y económica.
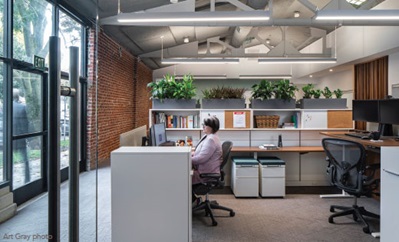 |
El programa de Soluciones de Diseño Integrado de SMUD ofrece incentivos para la electrificación y los equipos de eficiencia energética en su edificio comercial totalmente eléctrico nuevo o ampliamente renovado. |
| Año de finalización | 2020 |
| Arquitecto | Dreyfuss y Blackford |
| Contratista General | Construcción Jackson |
| Ingeniero Mecánico |
AIRCOM Mechanical, Inc. |
| Contratista Mecánico |
AIRCOM Mechanical, Inc. |
| Tamaño del edificio |
4,300 pies cuadrados |
| Calefacción proporcionada por | Bombas de calor de techo |
| Refrigeración proporcionada por |
Bombas de calor de techo |
| Agua caliente sanitaria calentada por |
Punto de uso de la resistencia eléctrica |
| Otras características de diseño notables | Reutilización adaptativa exitosa de un edificio de 85años de antigüedad que no es propiedad de la AIA
|
Si tiene preguntas, envíe un email IntegratedDesign@smud.org, Llame a 916-732-5095 o visite SMUD.org/IDS.
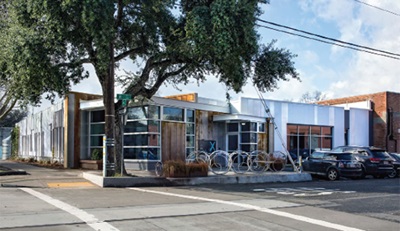 |
El programa de Soluciones de Diseño Integrado de SMUD ofrece incentivos para la electrificación y los equipos de eficiencia energética en su edificio comercial totalmente eléctrico nuevo o ampliamente renovado. |
| Año de finalización | 2016 |
| Arquitecto | Nexo arquitectónico |
| Contratista General | Constructores de MarketOne, Inc. |
| Ingeniero Mecánico |
Glumac |
| Contratista Mecánico |
ACCO Engineered Systems, Inc. |
| Tamaño del edificio |
9,000 pies cuadrados |
| Calefacción proporcionada por | Caudal de refrigerante variable con recuperación de calor |
| Refrigeración proporcionada por |
Caudal de refrigerante variable con recuperación de calor |
| Agua caliente sanitaria calentada por |
Sistema central de resistencia eléctrica |
| Otras características de diseño notables |
Tragaluces tubulares en toda la Captación de aguas pluviales para riego Jardines en el lugar Inodoros de compostaje Pared viva en el interior del edificio Ventanas operables y luces de señalización Seguimiento de la calidad del aire interior Edificio Certificado de Vivienda (v3.0) Certificado LEED Platino (v4.0) |
Si tiene preguntas, envíe un email IntegratedDesign@smud.org, Llame a 916-732-5095 o visite SMUD.org/IDS.
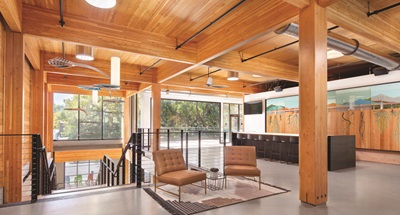 |
El programa de Soluciones de Diseño Integrado de SMUD ofrece incentivos para la electrificación y los equipos de eficiencia energética en su edificio comercial totalmente eléctrico nuevo o ampliamente renovado. |
| Año de finalización | 2019 |
| Arquitecto | SmithGroup |
| Contratista General | Construcción DPR |
| Ingeniero Mecánico |
Lawson Mecánico |
| Contratista Mecánico |
Lawson Mecánico |
| Tamaño del edificio |
34,000 pies cuadrados (26,000 ss. Pies. 1pisos 2 y 8,000 metros cuadrados. Pies. sótano) |
| Calefacción proporcionada por | Caudal de refrigerante variable con recuperación de calor |
| Refrigeración proporcionada por |
Caudal de refrigerante variable con recuperación de calor |
| Agua caliente sanitaria calentada por |
Punto de uso de la resistencia eléctrica |
| Otras características de diseño notables |
Reutilización adaptativa de un edificio existente Diseño de energía neta cero con energía fotovoltaica in situ en el tejado y la estructura del parqueadero, lo que genera un 105% de uso en el sitio Sistema de ventilación de laberinto térmico para preacondicionar el aire de impulsión Unidad de recuperación de energía para preacondicionar aún más el aire de impulsión Ventanas operables para promover la ventilación pasiva Primera estructura de madera contralaminada (CLT) en Sacramento Batería de respaldo para cargas críticas Ventiladores de techo, claraboyas tubulares Apuntando a LEED Gold (Core & Shell) y LEED Platinum (interiores) Certificación ILFI ZNE y Petal, certificación WELL
|
Si tiene preguntas, envíe un email IntegratedDesign@smud.org, Llame a 916-732-5095 o visite SMUD.org/IDS.
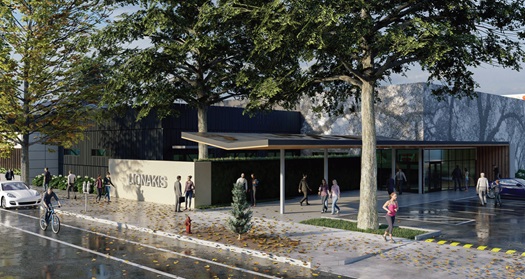 |
El programa de Soluciones de Diseño Integrado de SMUD ofrece incentivos para la electrificación y los equipos de eficiencia energética en su edificio comercial totalmente eléctrico nuevo o ampliamente renovado. |
| Año de finalización | 2022 |
| Arquitecto | Lionakis |
| Contratista General | A.P. Thomas Construcción, Inc. |
| Ingeniero de Criterios de Diseño Mecánico | Capital Engineering, Inc. |
| Ingeniero Mecánico | Solace Enterprises, Inc. |
| Contratista Mecánico |
Solace Enterprises, Inc. |
| Tamaño del edificio |
38,750 pies cuadrados |
| Calefacción proporcionada por | Caudal de refrigerante variable con recuperación de calor Bombas de calor de paquete |
| Refrigeración proporcionada por |
Caudal de refrigerante variable con recuperación de calor Bombas de calor de paquete |
| Agua caliente sanitaria calentada por |
Sistema central de resistencia eléctrica |
| Otras características de diseño notables |
Tubos solares y buhardillas acristaladas para mejorar la iluminación Ventiladores de gran volumen para proporcionar flujo de aire Controles de iluminación interior Vistas de calidad en los puestos de trabajo Diseño arquitectónico de fachada específico para cada elevación para mejorar la luz natural, el deslumbramiento y el control térmico Parqueadero e instalaciones interiores y exteriores para bicicletas Bajas emisiones de carbono con la renovación de edificios existentes |
Si tiene preguntas, envíe un email IntegratedDesign@smud.org, Llame a 916-732-5095 o visite SMUD.org/IDS.
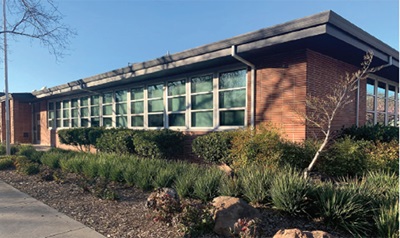 |
El programa de Soluciones de Diseño Integrado de SMUD ofrece incentivos para la electrificación y los equipos de eficiencia energética en su edificio comercial totalmente eléctrico nuevo o ampliamente renovado. |
| Año de finalización | 2019 |
| Arquitecto | Mogavero Arquitectos |
| Contratista General | NYECON Incorporated |
| Ingeniero Mecánico |
Clark & Rush Ventanas, Plomería, Calefacción y Aire Acondicionado |
| Contratista Mecánico |
Clark & Rush Ventanas, Plomería, Calefacción y Aire Acondicionado |
| Tamaño del edificio |
14,000 pies cuadrados |
| Calefacción proporcionada por | Caudal de refrigerante variable con recuperación de calor |
| Refrigeración proporcionada por |
Caudal de refrigerante variable con recuperación de calor |
| Agua caliente sanitaria calentada por |
Calentador de agua con bomba de calor de estilo residencial unitario |
| Otras características de diseño notables |
Renovación exhaustiva de un edificio existente Sistema de aire exterior dedicado (DOAS) con recuperación de energía aire-aire de alta eficiencia Garaje para bicicletas y duchas Se reemplazaron las ventanas con ventanas rotas térmicamente, a juego con las existentes Nuevo aislamiento Toda la iluminación LED programable con fotosensores y sensores de ocupación Extractor de aire de todo el edificio para enrasar el edificio Nuevo techo reflectante TPO Tragaluces y ventiladores de techo instalados en todas partes |
Si tiene preguntas, envíe un email IntegratedDesign@smud.org, Llame a 916-732-5095 o visite SMUD.org/IDS.
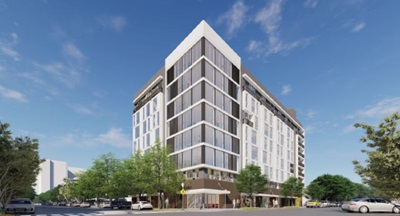 |
El programa de Soluciones de Diseño Integrado de SMUD ofrece incentivos para la electrificación y los equipos de eficiencia energética en su edificio comercial totalmente eléctrico nuevo o ampliamente renovado. |
| Año de finalización | 2022 (finalización estimada) |
| Desarrollador | Desarrollo de D&S |
| Arquitecto | Arquitectos Locales |
| Contratista General | Dasco Construcción Comercial |
| Ingeniero Mecánico |
Consultores de ingeniería de Vanderveen |
| Contratista Mecánico |
Dicicco's Mechanical, Inc. |
| Contratista de plomería |
Baskerville Parsons Contractors, Inc. |
| Consultor HPWH |
Elmco & Asociados |
| Tamaño del edificio |
Residencial: 84,400 pies cuadrados Vestíbulo: 1,600 pies cuadrados Venta al por menor: 8,200 pies cuadrados |
| Calefacción proporcionada por | Bombas de calor divididas |
| Refrigeración proporcionada por |
Bombas de calor divididas |
| Agua caliente sanitaria calentada por |
Calentador de agua con bomba de calor central |
| Otras características de diseño notables |
Rangos de inducción en todos los departamentos y salas comunitarias 6construcción2 que requiere una Solicitud de Métodos y Materiales Alternativos Refrigeración pasiva con ventanas de corredor y extractor de aire Escaleras de salida de madera pesada expuestas |
Si tiene preguntas, envíe un email IntegratedDesign@smud.org, Llame a 916-732-5095 o visite SMUD.org/IDS.
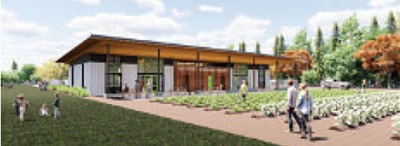 |
El programa de Soluciones de Diseño Integrado de SMUD ofrece incentivos para la electrificación y los equipos de eficiencia energética en su edificio comercial totalmente eléctrico nuevo o ampliamente renovado. |
| Año de finalización | 2021 |
| Arquitecto | HMC Arquitectos |
| Contratista General | Construcción de hilos |
| Ingeniero Mecánico |
LP Ingenieros Consultores, Inc. |
| Contratista Mecánico |
Soluciones de ingeniería de ACCO |
| Tamaño del edificio |
4,500 pies cuadrados |
| Calefacción proporcionada por | Caudal de refrigerante variable con recuperación de calor |
| Refrigeración proporcionada por |
Caudal de refrigerante variable con recuperación de calor |
| Agua caliente sanitaria calentada por |
Caudal de refrigerante variable con recuperación de calor. El proyecto empleará unidades Fan Coil para calentar ACS con calor recuperado del edificio o calor extraído del exterior. |
| Otras características de diseño notables |
Grandes ventiladores de techo para espacios abiertos Aislamiento rígido con vigas en Z para reducir los puentes térmicos Captación de agua de lluvia de 100galones para riego Ventanas operables Claraboyas tubulares Toldos de sombrilla Rangos de inducción en el salón de clases, el área del personal y la cocina comercial, cortesía de SMUD |
Si tiene preguntas, envíe un email IntegratedDesign@smud.org, Llame a 916-732-5095 o visite SMUD.org/IDS.
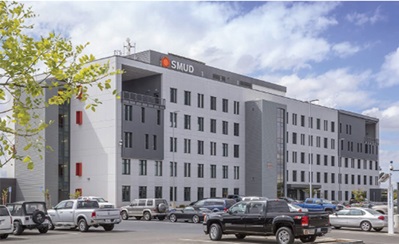 |
El programa de Soluciones de Diseño Integrado de SMUD ofrece incentivos para la electrificación y los equipos de eficiencia energética en su edificio comercial totalmente eléctrico nuevo o ampliamente renovado. |
| Año de finalización | 2013 |
| Arquitecto | Stantec |
| Contratista General | Construcción de Turner |
| Ingeniero Mecánico |
Stantec |
| Contratista Mecánico |
ACCO |
| Tamaño del edificio |
207,000 Pies Cuadrados |
| Calefacción proporcionada por | Bomba de calor geotérmica. Losas radiantes hidrónicas de gran masa. |
| Refrigeración proporcionada por |
Enfriador con bomba de calor geotérmica Losas radiantes hidrónicas de gran masa, vigas frías |
| Agua caliente sanitaria calentada por |
Solar con respaldo eléctrico |
| Otras características de diseño notables |
Diseño de cero emisiones netas Tanques de almacenamiento de energía térmica enterrados Sistema de aire exterior dedicado (DOAS) con serpentines de recuperación de calor por evaporación Economizador del lado húmedo Sombreado de ventanas exteriores para bloquear la ganancia directa de calor solar Rejillas de luz Ventiladores de techo Puente térmico minimizado en la envolvente Captación de aguas pluviales para riego LEED Platino
|
Si tiene preguntas, envíe un email IntegratedDesign@smud.org, Llame a 916-732-5095 o visite SMUD.org/IDS.
¿Necesitas ayuda para decidir qué hacer por tu negocio?
Póngase en contacto con su asesor de cuentas estratégicas (SAA) de SMUD para obtener más información.



